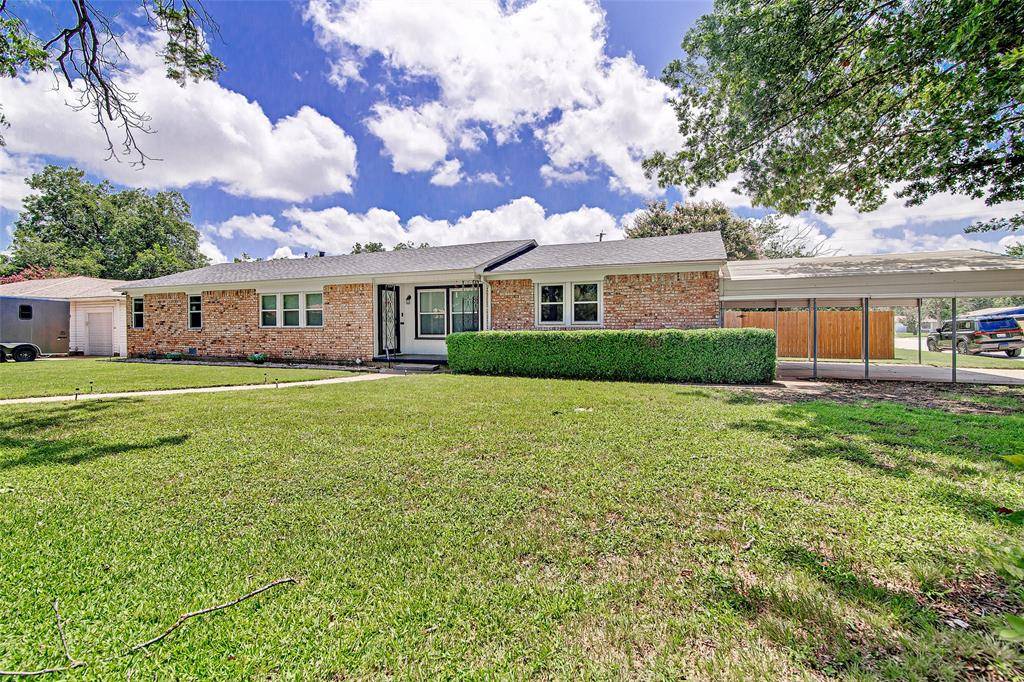809 Marengo Street Cleburne, TX 76033
UPDATED:
Key Details
Property Type Single Family Home
Sub Type Single Family Residence
Listing Status Active
Purchase Type For Sale
Square Footage 1,716 sqft
Price per Sqft $150
Subdivision College Heights
MLS Listing ID 21002690
Style Traditional
Bedrooms 3
Full Baths 2
HOA Y/N None
Year Built 1957
Annual Tax Amount $4,746
Lot Size 0.289 Acres
Acres 0.289
Property Sub-Type Single Family Residence
Property Description
Step into a spacious living area with great natural light from large windows that create an inviting first impression. Just past the living area, the kitchen awaits, complete with stunning quartz countertops, modern cabinetry, a built-in oven and microwave, and a center island featuring a gas cooktop and breakfast bar. There's also a generous dining area, offering ample room for a large table, making this the perfect space for entertaining.
The hall off the kitchen leads you to the primary suite, featuring dual closets and plenty of space for relaxation. Nearby, you'll find a fully updated bathroom and a spacious secondary bedroom.
Off the main living area, a versatile third room offers endless possibilities. Whether you need an extra bedroom, a media room, or a flexible workspace. This bedroom has an attached full bathroom that is ready for your TLC and personal touches.
One of this home's standout features is the oversized, enclosed sunroom overlooking the backyard. Recently remodeled, the sunroom includes epoxy flooring, all new millwork, a mini-split cooling system, and a cozy wood-burning fireplace. This is the ultimate year-round retreat, perfect for staying cool in summer or snuggling up during winter.
Step outside, and you'll discover the privacy-fenced backyard, offering a peaceful escape with plenty of room for outdoor fun. A storage shed adds even more convenience to this exceptional property.
Come experience the charm, upgrades, and endless possibilities of this property today!
Location
State TX
County Johnson
Direction From 67 South, exit to hwy 174 toward Cleburne. Follow 174 to W Kilpatrick Ave and turn right. Left on Granbury St, right on Marengo St. Property will be on your left on the corner.
Rooms
Dining Room 1
Interior
Interior Features Cable TV Available, Decorative Lighting, Eat-in Kitchen, Granite Counters, High Speed Internet Available, Kitchen Island
Heating Central, Fireplace(s), Natural Gas
Cooling Ceiling Fan(s), Central Air
Flooring Luxury Vinyl Plank
Fireplaces Number 1
Fireplaces Type Wood Burning
Appliance Electric Oven, Gas Cooktop, Gas Water Heater, Microwave
Heat Source Central, Fireplace(s), Natural Gas
Laundry Full Size W/D Area
Exterior
Exterior Feature Garden(s), Rain Gutters, Lighting
Garage Spaces 2.0
Carport Spaces 2
Fence Back Yard, Wood
Utilities Available City Sewer, City Water, Individual Gas Meter
Roof Type Composition
Total Parking Spaces 4
Garage Yes
Building
Lot Description Corner Lot, Few Trees, Landscaped, Lrg. Backyard Grass
Story One
Foundation Slab
Level or Stories One
Structure Type Brick
Schools
Elementary Schools Cooke
Middle Schools Ad Wheat
High Schools Cleburne
School District Cleburne Isd
Others
Ownership James Bryan Bowles, Kylie Russey
Acceptable Financing Cash, Conventional, FHA, VA Loan
Listing Terms Cash, Conventional, FHA, VA Loan
Virtual Tour https://www.propertypanorama.com/instaview/ntreis/21002690






