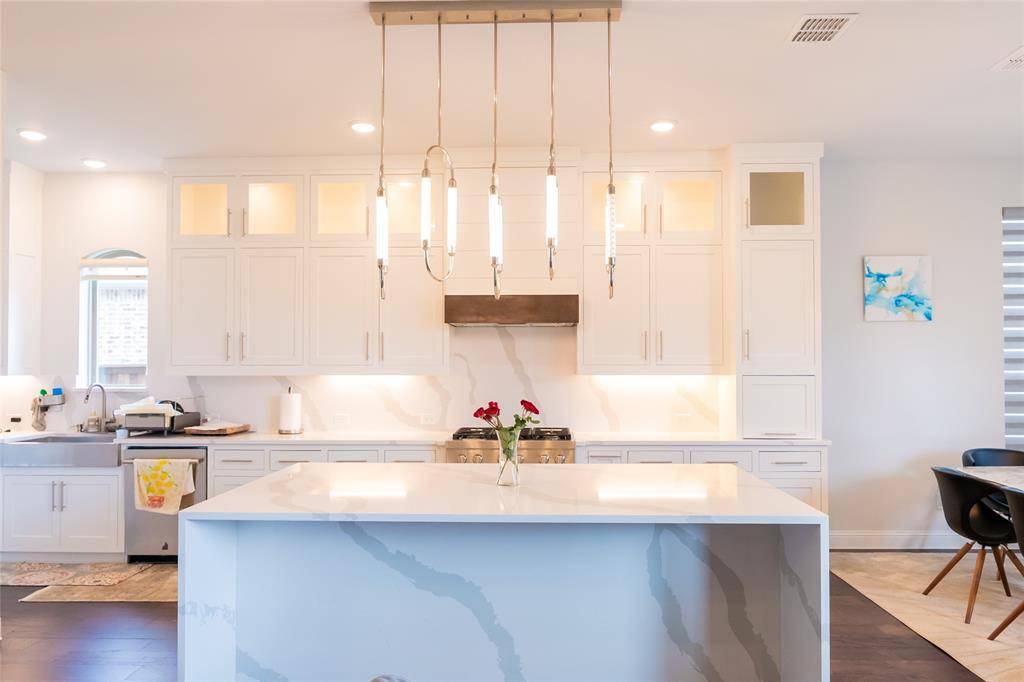4011 Freeman Way Prosper, TX 75078
UPDATED:
Key Details
Property Type Single Family Home
Sub Type Single Family Residence
Listing Status Active
Purchase Type For Rent
Square Footage 4,539 sqft
Subdivision Windsong Ranch Ph 5C
MLS Listing ID 20999472
Bedrooms 5
Full Baths 4
Half Baths 1
PAD Fee $1
HOA Y/N Mandatory
Year Built 2021
Lot Size 0.259 Acres
Acres 0.259
Property Sub-Type Single Family Residence
Property Description
As you enter, a private office to the left offers a quiet space for remote work, while a guest suite with a private bath and the primary suite are conveniently located downstairs. The primary suite features an upgraded closet with built-in drawers for organization and ease. The bright, open kitchen and living space is perfect for family gatherings and daily living, filled with natural light and designed for connection.
Upstairs, you'll find three additional bedrooms, a media room with INCLUDED equipment and chairs, and a flex space with built-in desk and storage—ideal for homework, crafting, or a secondary office. You'll appreciate the abundant storage throughout and the thoughtful extras that bring comfort and convenience to everyday living. A 3-car garage offers room for cars, bikes, and gear, while the fridge, washer, and dryer are included to make your move seamless.
Located in an award-winning community with a 5-acre lagoon for paddleboarding, pickleball and tennis courts, splash pad, and a fully equipped fitness center, this home offers a lifestyle as vibrant as it is relaxing. Zoned to highly rated Prosper ISD schools including the BRAND NEW Mosely Middle and Richland Highschool opening in August 2025.
Can be furnished - ask agent for more details
Location
State TX
County Denton
Community Club House, Community Dock, Community Pool, Fishing, Fitness Center, Greenbelt, Jogging Path/Bike Path, Park, Pickle Ball Court, Playground, Tennis Court(S)
Direction GPS
Rooms
Dining Room 2
Interior
Interior Features Cathedral Ceiling(s), Double Vanity, Dry Bar, Eat-in Kitchen, High Speed Internet Available, Kitchen Island, Loft, Open Floorplan, Pantry, Walk-In Closet(s)
Heating Central
Cooling Central Air
Flooring Carpet, Ceramic Tile, Wood
Fireplaces Number 1
Fireplaces Type Living Room
Appliance Dishwasher, Disposal, Dryer, Microwave, Refrigerator, Washer
Heat Source Central
Laundry Utility Room, Full Size W/D Area, On Site
Exterior
Exterior Feature Covered Patio/Porch
Garage Spaces 3.0
Fence Wood
Community Features Club House, Community Dock, Community Pool, Fishing, Fitness Center, Greenbelt, Jogging Path/Bike Path, Park, Pickle Ball Court, Playground, Tennis Court(s)
Utilities Available City Sewer, City Water, Electricity Available, Electricity Connected
Roof Type Shingle
Total Parking Spaces 3
Garage Yes
Building
Lot Description Lrg. Backyard Grass
Story Two
Level or Stories Two
Schools
Elementary Schools Mrs. Jerry Bryant
Middle Schools William Rushing
High Schools Prosper
School District Prosper Isd
Others
Pets Allowed Yes, Breed Restrictions, Number Limit
Restrictions None
Ownership see tax
Pets Allowed Yes, Breed Restrictions, Number Limit
Virtual Tour https://www.propertypanorama.com/instaview/ntreis/20999472






