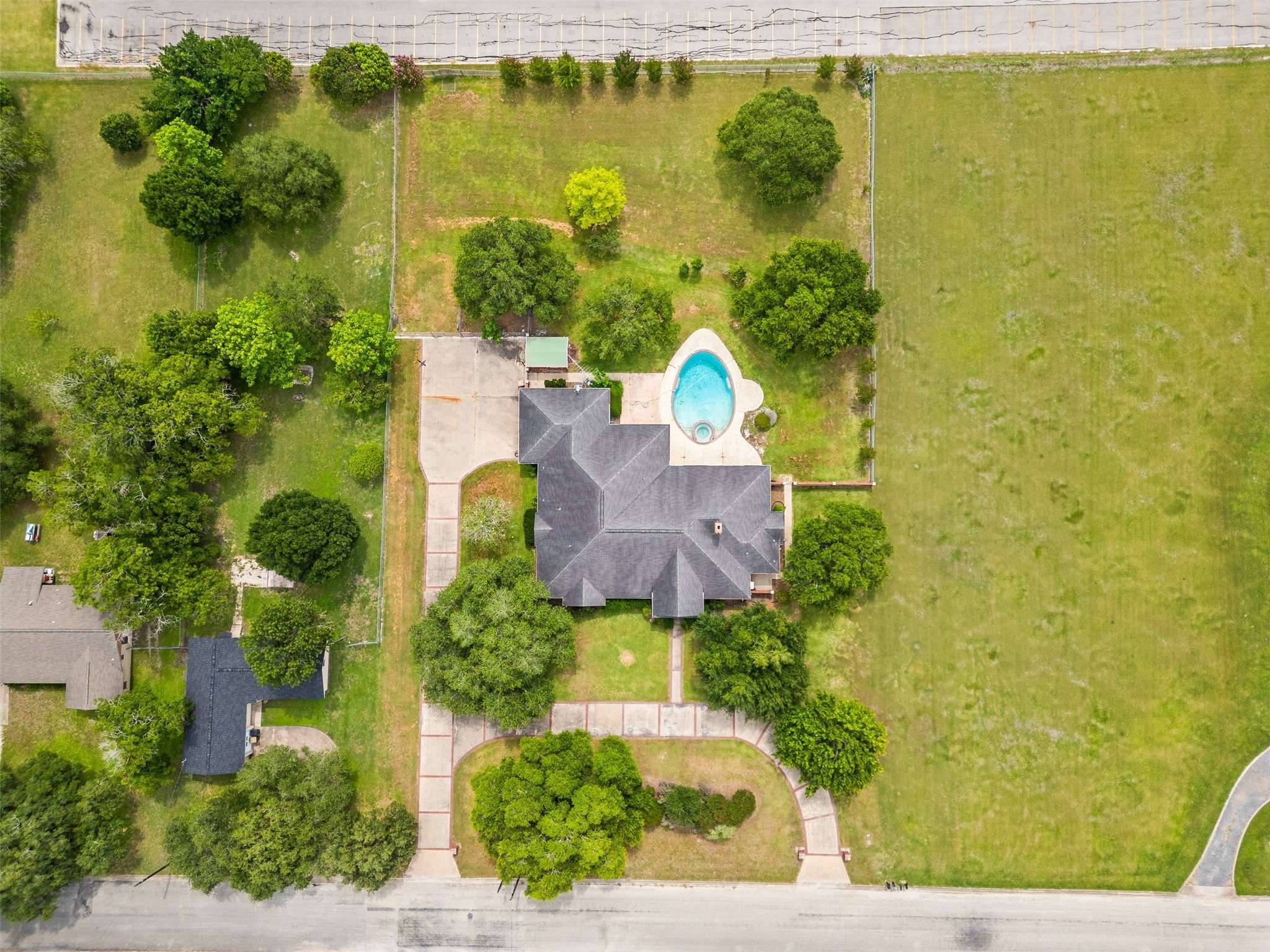803 S Converse ST Flatonia, TX 78941
UPDATED:
Key Details
Property Type Single Family Home
Sub Type Detached
Listing Status Active
Purchase Type For Sale
Square Footage 4,380 sqft
Price per Sqft $140
Subdivision School Add 408
MLS Listing ID 29427782
Style Traditional
Bedrooms 4
Full Baths 3
Half Baths 1
HOA Y/N No
Year Built 1996
Annual Tax Amount $9,956
Tax Year 2025
Lot Size 1.462 Acres
Acres 1.462
Property Sub-Type Detached
Property Description
Location
State TX
County Fayette
Area 69
Interior
Interior Features Granite Counters, Pantry, Soaking Tub, Separate Shower, Vanity
Heating Central, Electric
Cooling Central Air, Electric
Flooring Carpet, Tile, Wood
Fireplaces Number 1
Fireplace Yes
Appliance Double Oven
Exterior
Exterior Feature Covered Patio, Hot Tub/Spa, Sprinkler/Irrigation, Porch, Patio, Private Yard
Parking Features Attached, Garage
Garage Spaces 2.0
Pool In Ground, Pool/Spa Combo
Water Access Desc Public
Roof Type Composition
Porch Covered, Deck, Patio, Porch
Private Pool Yes
Building
Lot Description Subdivision
Entry Level One
Foundation Slab
Sewer Public Sewer
Water Public
Architectural Style Traditional
Level or Stories One
New Construction No
Schools
Elementary Schools Flatonia Elementary School
Middle Schools Flatonia Secondary School
High Schools Flatonia Secondary School
School District 227 - Flatonia
Others
Tax ID R51261
Virtual Tour https://id.land/ranching/maps/cbc7aa8a9174b17b7b13b4dfc97fa8b3/share






